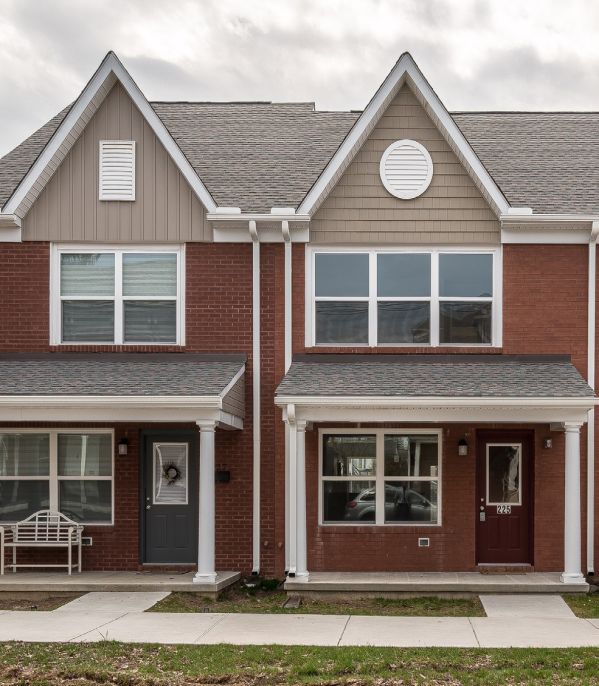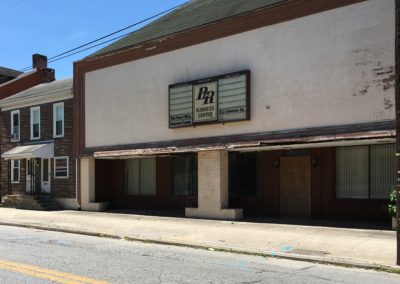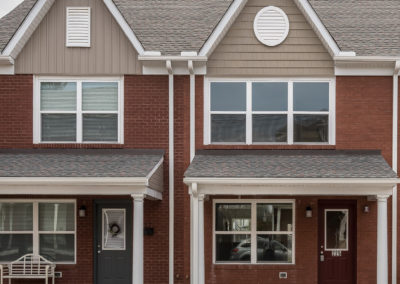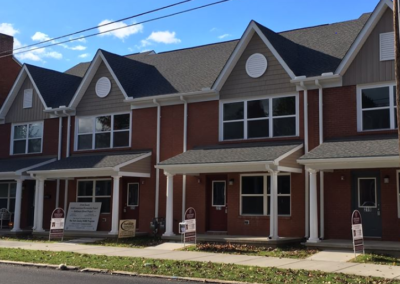
York Area Housing Group Subdivision Plan – Hanover, PA
Residential
Photo Gallery
Project Overview
First Capital Engineering was contracted by the York Area Housing Group to prepare a Final Subdivision & Land Development Plan to divide 2 existing lots into 5 new lots. The project required significant property research and coordination as part of the project involved land that had been condemned by Hanover Borough.
Our land development plan proposed the construction of 4 townhouses on land that was occupied by a vacant, dilapidated furniture store with apartments. To begin the project, FCE prepared a complete municipal ordinance review and a boundary and topographic survey.
FCE presented several sketch plans of how the properties could best be laid out to make the best use of the available lot area. The Subdivision & Land Development Plan was submitted and reviewed by the Borough of Hanover. FCE staff attended Planning Commission and Borough Council meetings to obtain the quired approvals to allow construction to proceed.
FCE coordinated between the Borough and the contractor to ensure that the required work and utility connections were properly made.
Construction for the project was completed in 2018.
Contact Us
Want to know more about this project? Have a question for us? Call 717-845-3227 or contact us and we’ll get in touch with you.
Featured Services
- Developed & presented a concept plan for review and approval
- Prepared a complete municipal ordinance review
- Prepared land development plans and received approvals
- Presented at municipal meetings
- Conducted extensive property deed research and prepared legal descriptions for the new lots



