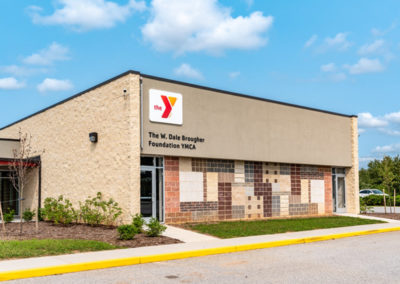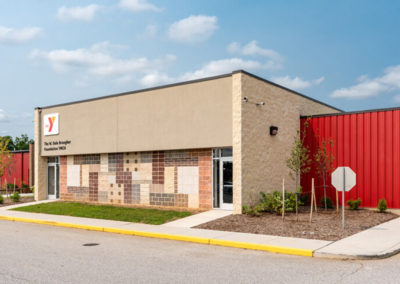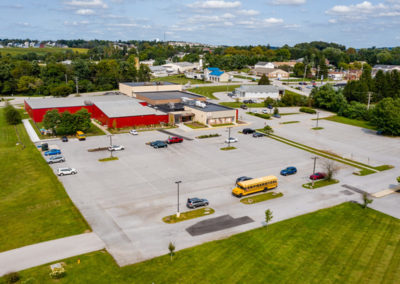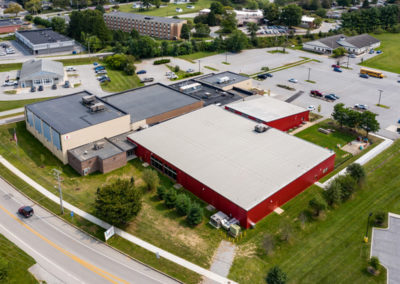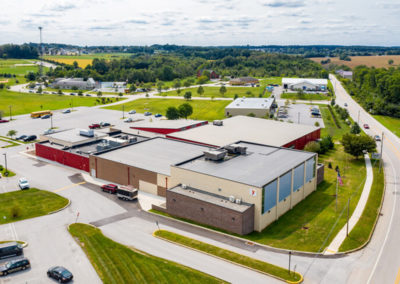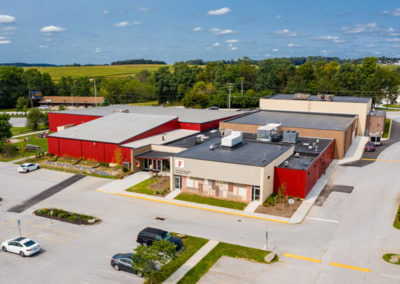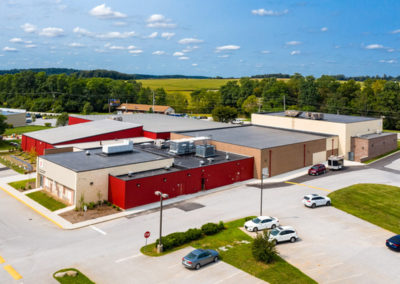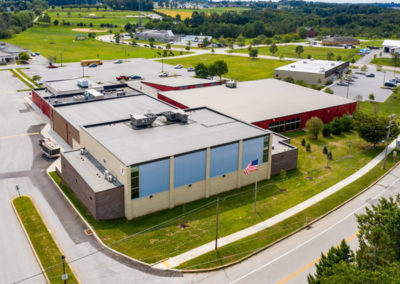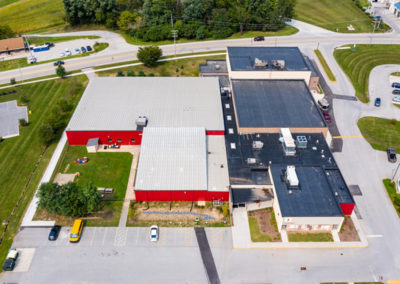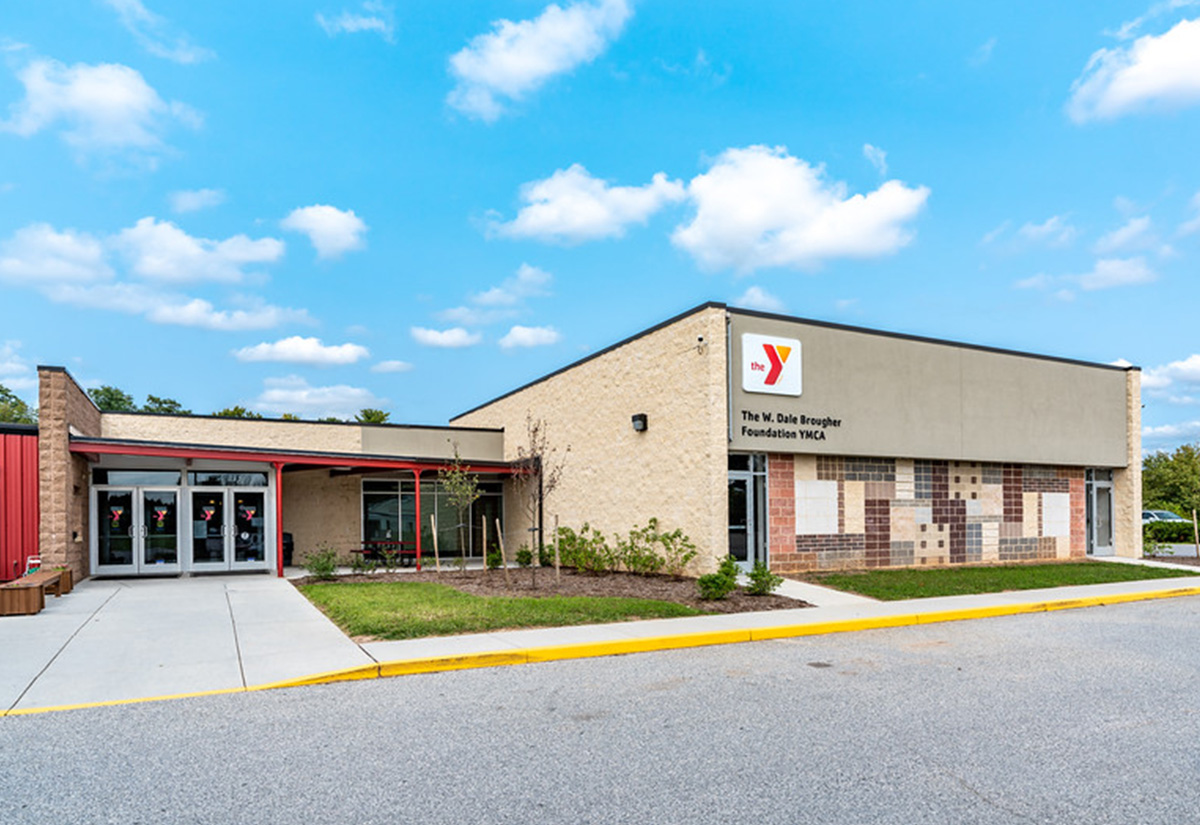
YMCA Building Expansion – York, PA
Education & Institution
The Southern Branch of the York County YMCA has undergone a few transformations since 1995, when the former “Rollerland” was converted to the new Southern Branch of the YMCA. Initially, the team led by Murphy & Dittenhafer Architects converted the existing roller rink into the YMCA, complete with an all-purpose gymnasium; 8-lane, 25-yard swimming pool; spectator seating; concessions; restrooms and locker rooms; office space and parking. FCE contributed land development services, civil engineering, land surveying, wetland mitigation and utilities and geotech coordination.
Fast-forward 20 years, and the M&D team joined together again, as the YMCA needed more space to provide services to their growing community.
This new project would add approximately 15,000 square feet onto the existing YMCA building, including a new warm water therapeutic pool, and a new full-size gymnasium building that would provide much needed indoor recreational space allowing for events such as basketball games and church services.
FCE once again provided land development services, sketch plans, topographic and boundary surveying, civil engineering, permitting and zoning variance services, bid documentation, and construction specification development. FCE also coordinated with Shrewsbury Borough to meet the requirements for the wellhead protection area in which the project was located.
Contact Us
Want to know more about this project? Have a question for us? Call 717-845-3227 or contact us and we’ll get in touch with you.
Featured Services
- Topographic and boundary survey
- Land development plan
- Sketch plan
- Zoning variances
- Bid documentation and construction specification development
- Wellhead Protection

