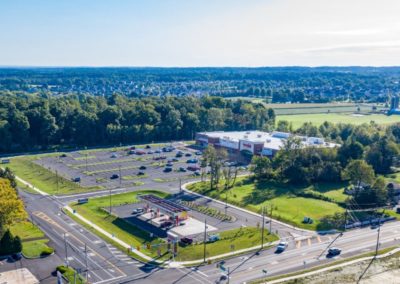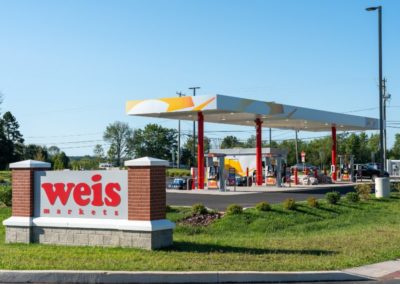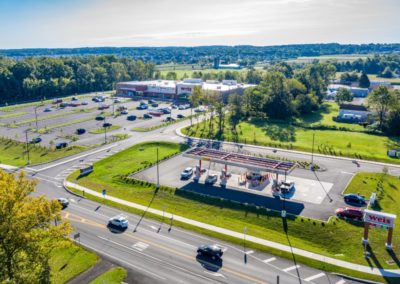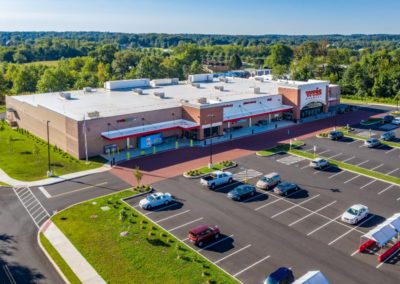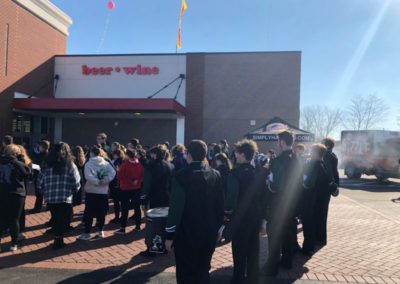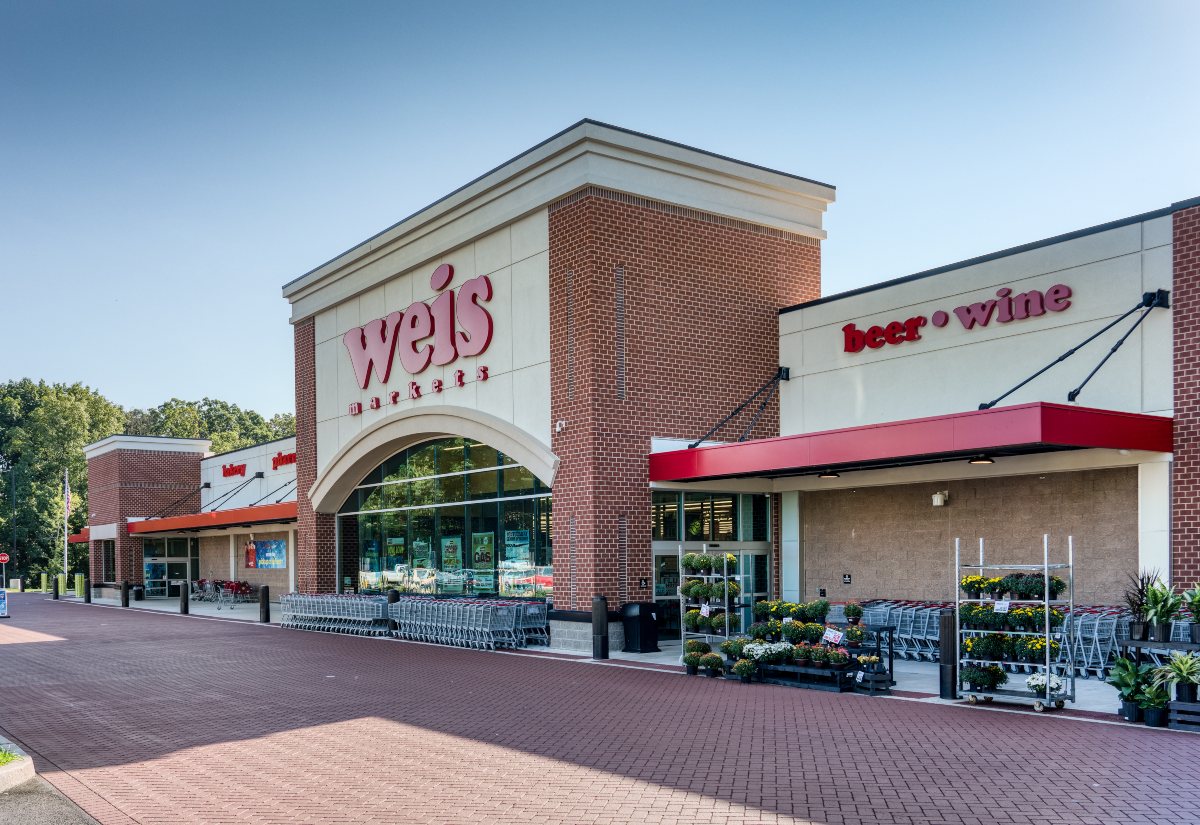
Weis Markets, Inc., Bedminster Twp., PA
Grocery & Convenience Stores
FCE worked with Weis Markets to develop a site plan for the proposed store in Bedminster Township (Bucks County, PA) and presented the sketch plan at a public township meeting in order to obtain approval of 9 variances that would permit the project to be constructed as desired to best serve Weis Markets’ needs.
Project Challenges
Prior to construction, the site contained several obstacles which had to be cleared, requiring additional steps to be taken:
– FCE stake out of demolition plan scope of work
– FCE flagged existing trees to remain
FCE prepared a formal Demolition Plan that included the following scope:
– Existing site well to be removed per the requirements set forth in PADEP Chapter 7, Well abandonment procedures, completion, and certification
– Existing septic tank, piping, pumps and all associated appurtenances to be removed per PADEP Rules and Regulations
– Existing structures and foundations to be removed, debris to be removed from project site
– Existing utilities to be removed/capped per utility providers rules and regulations
– Backfill and soil stabilization requirements
– Erosion and sediment control measures per conservation district requirements.
Highway Occupancy Permit
Additionally, the store required a Highway Occupancy Permit from PennDOT in order to allow for the construction of two driveways and a new township road. The design calls for the widening of Dublin Pike and Bedminster Road to create additional turn lanes at the intersection as well as left- and right-turn lanes into the shopping center.
Since the project was located on the municipal boundary, the complex plan involved reviews from both Hilltown Township and Bedminster Township. The widening and lane realignments for the project covered over a half mile of roadway frontage. The process of obtaining the permits required the acquisition of rights-of-way and easements from multiple adjacent land owners. FCE was instrumental in working with the project’s many constituents in order to create a plan for the development, while also improving traffic circulation in the area.
Wastewater Treatment Expansion
The project also included a unique sewage planning situation that had to be resolved in order to allow the project to continue. In order to allow the project to move forward, the work had to be coordinated with an expansion to the township’s wastewater treatment plant. The proposed water and sewer main extensions required additional easements from neighboring properties, which included a permitting of a wetland crossing for the proposed pipeline route.
Project Gallery
Featured Services
- Performed land surveying services
- Obtained variances from the Zoning Hearing Board
- Negotiated rights-of-way and easements
- Secured PennDOT HOP Permits for driveways and roadway widening and realignment
- Created a demolition plan
- Coordinated with Township on sewage treatment plant upgrades
- Designed both sewer and water main extensions

