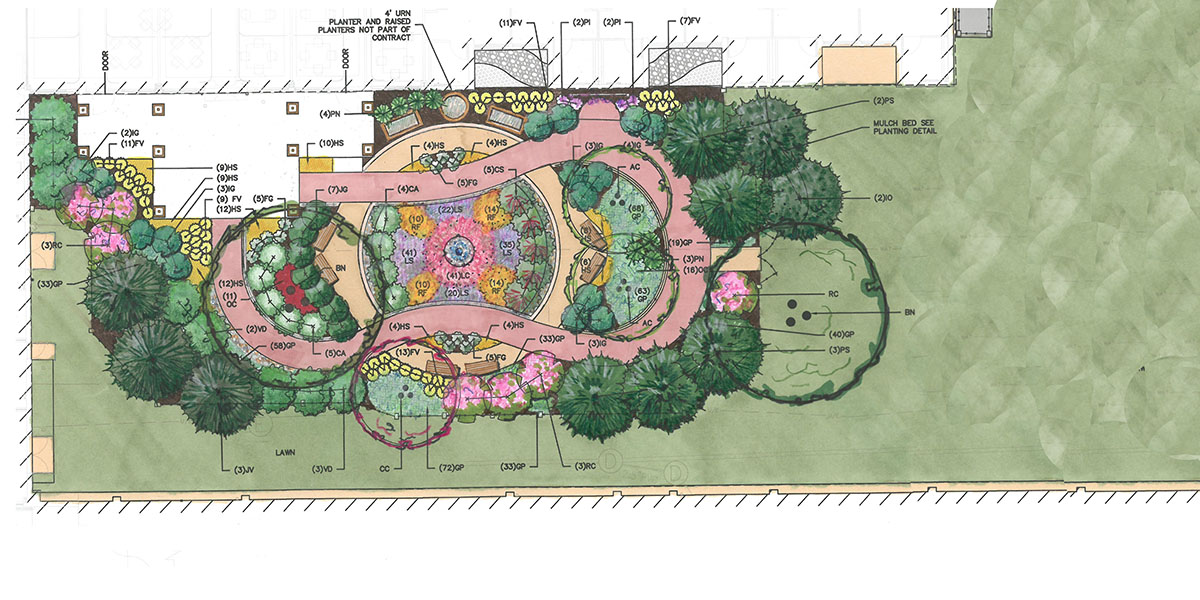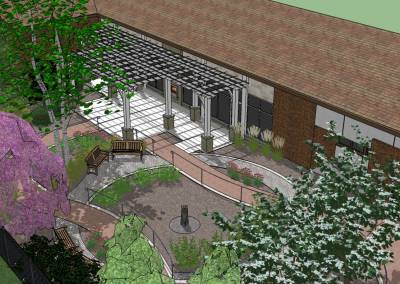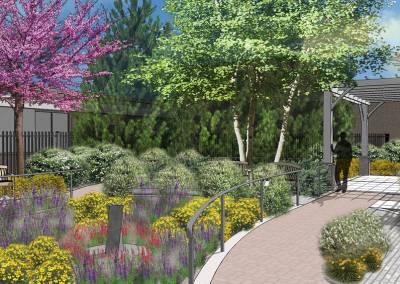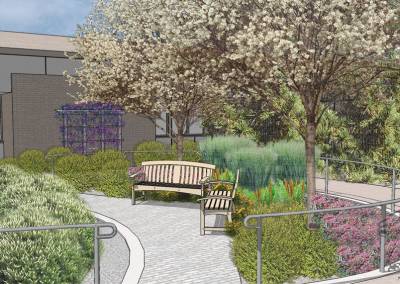
Martinsburg, WV Veterans Affairs Medical Center (VAMC) Healing Garden
Government
As part of our 5 year IDIQ contract with the Martinsburg, WV Veterans Affairs Medical Center, FCE was asked to create a healing garden for the existing courtyard adjoining Building 501B on the VA campus.
FCE worked with the Project Architect to create an architectural renovation of existing patient rooms into a large all-purpose, interior dining area with new exterior doorways created into the future healing garden space, where medical center patients can relax, recuperate, and refocus in a more positive and therapeutic atmosphere. Together, the interior and exterior environments would provide a therapeutic space for activities and social interaction. The existing courtyard only had access through a mechanical room and was limited to lawn, trees and utilities.
To determine a design, FCE worked with the Martinsburg VA staff by conducting a topographic survey and conducting interviews. Following the survey and interviews, FCE determined that the design would include an exterior space, secured by a fence and implemented with sustainable stormwater management designs. Two schematic site concepts were developed and featured:
• Native Plantings
• Landscape Lighting
• Large, “porch like” patio partially covered by a roof and pergola
• A circuit pathway connecting the patio with new interior doors
• Benches with raised planters around a central fountain feature
• Down spouts connected to a new central rain garden for excess runoff held in a cistern for irrigation
Featured Services
- Topographic Design
- Land Surveying
- Engineer/Architect Coordination
- Stormwater Management Design
- Sustainability



