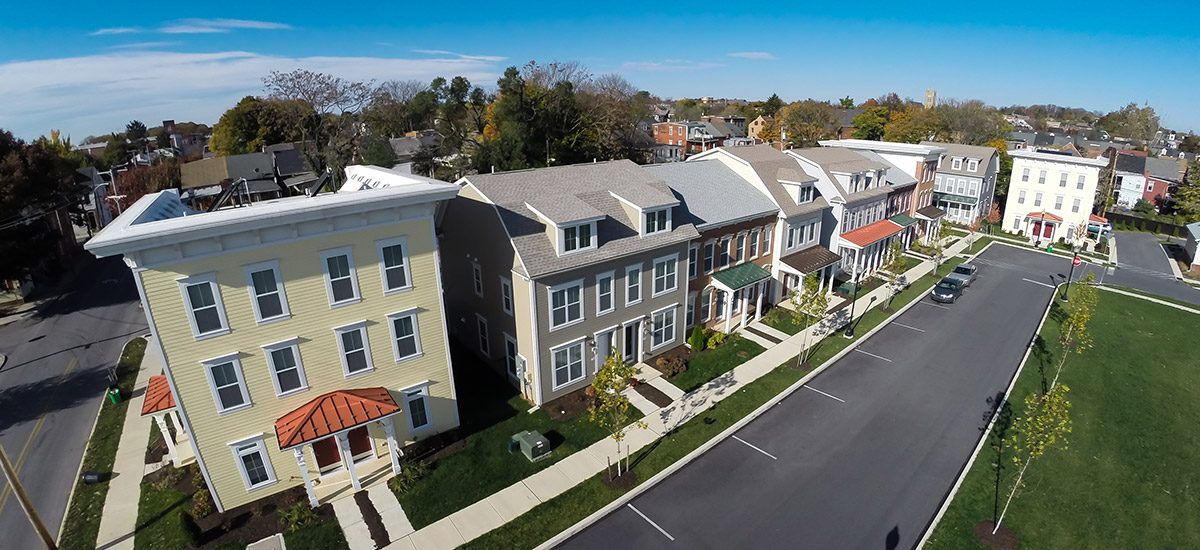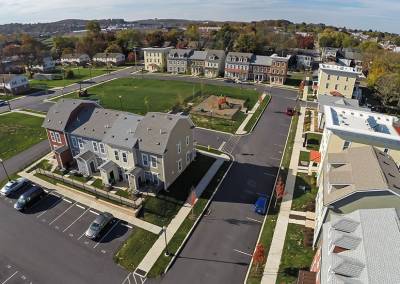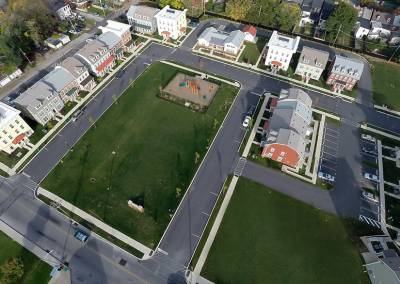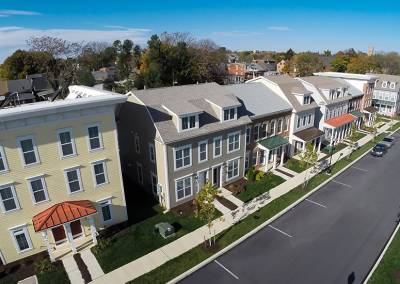
Homes at Thackston Park
Residential
First Capital Engineering was contracted by the Housing Authority of the City of York to prepare a Final Subdivision & Land Development Plan for the creation of 48 new residential units, on 4.6 acres (five proposed lots), located on West College Avenue in the City of York, Pennsylvania.
The development included a combination of stacked and handicapped accessible flats and townhouses, a community building, streets, parking, walking paths, and an open space “commons” area. The intent of the development was to revitalize an underutilized area that would meet the needs of its residents and the surrounding community. To begin the project, FCE prepared a complete municipal ordinance review and a boundary and topographic survey.
FCE presented a concept plan to the Planning Commission and Zoning Hearing Board for review and approval of a “Use Variance” to allow a residential use in an Open Space District and Dimensional Variances to allow for the construction of this unique project. The intent of our design was to create an extension of the surrounding neighborhood in its design, layout, and architectural features. The project moved forward upon approval from the Zoning Hearing Board. The scope involved the completion and submission of a Final Subdivision and Land Development plan, Stormwater Management and Post Construction Stormwater Management plan, erosion and sedimentation control plans, an ALTA survey, as well as a Street Vacation Plan. Upon unanimous approvals from both the City of York Planning Commission, as well as City Council, construction for the project was completed in 2013.
Featured Services
- Civil Engineering
- Land Surveying Services
- Landscape Architecture
- Stormwater Management
- Land Development



