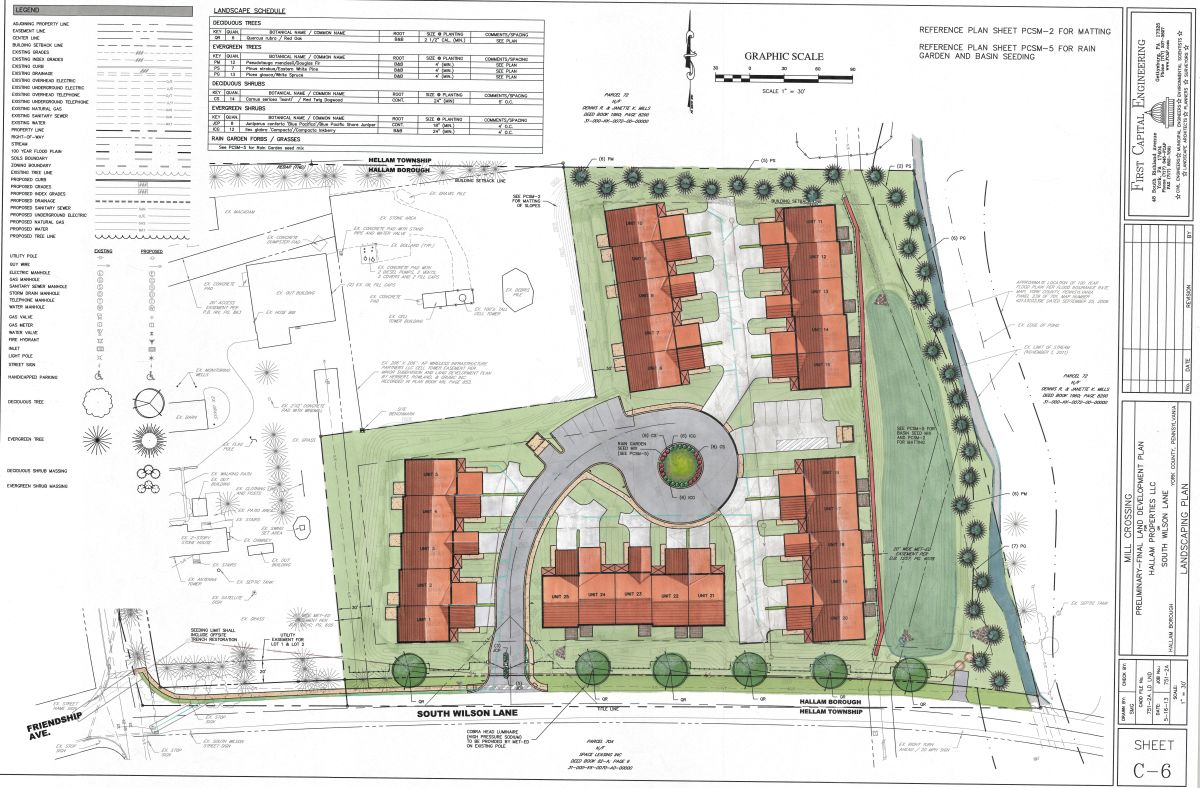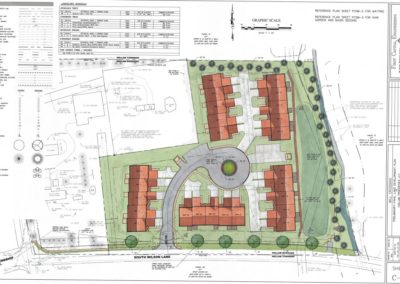
Hallam Properties Concept Master Plan, Hallam, PA
Residential
Photo Gallery
Project Overview
Hallam Properties, LLC wanted to build a 25-unit, multi-family condominium development on a site zoned Residential Outlying, where this use was not permitted by right. The subject property had previously received a special exception for a 23-unit, multi-family fee-simple development, but due to the potential increase in units and the inclusion of a homeowners association, the borough zoning officer mandated that a new special exception was necessary.
To facilitate this new special exception , First Capital Engineering:
- – Performed a boundary and topographic survey
- – Prepared multiple concept plans to meet client needs and vision
- – Prepared an application for a special exception and attended the hearing
- – Prepared preliminary and final land development plans
- – Completed the PA DEP Sewage Planning Module and designed a private lift station and gravity system
- – Coordinated a Traffic Impact Study
FCE designed the stormwater management facilities and conveyance of the stormwater as well as water quality and infiltration facilities as required by the Borough’s stormwater management ordinance. The size and impact of the upscale united provided a special challenge to design efficient land saving facilities. This plan also included a written narrative detailing design parameters and calculations.
The developer wanted 60% of the units to have walk-out basements, so FCE utilized grades with walls where the existing topography permitted. Slopes to ensure positive drainage, along with a utility plan providing public water and sewer via a private lift station, and electric, with required utility connection details and profiles was prepared. FCE also coordinated with Met-Ed to relocate existing poles.
FCE also designed an 8,000 GPD submersible sewer lift station to service the new development. We designed a passive, waste-equalization system to eliminate the reliance on an on-site generator during power outages. Due to the expedited timeline, we attended local authority meetings to assist with tapping fee negotiations.
Contact Us
Want to know more about this project? Have a question for us? Call 717-845-3227 or contact us and we’ll get in touch with you.
Featured Services
- Prepared a concept master plan
- Prepared land development plans
- Designed stormwater management facilities
- Received zoning and municipal approvals
- Prepared NPDES Permit
- Designed a submersible sewer lift station
- Coordinated with utility companies
- Relocated Met-Ed line

