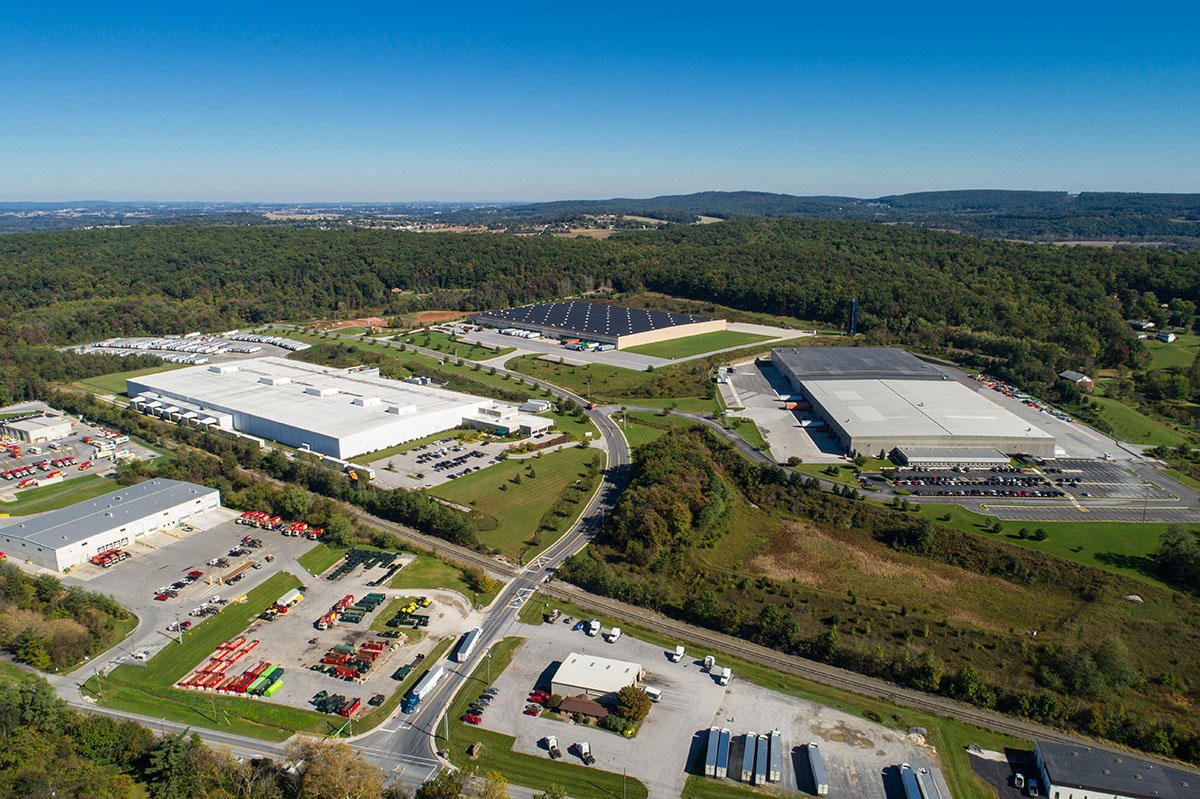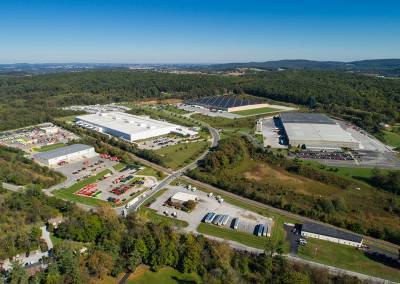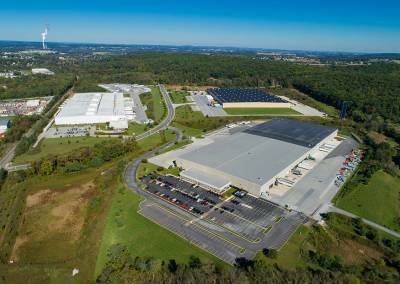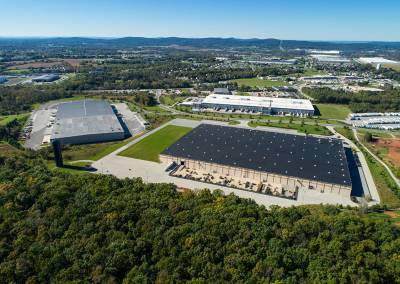
Greenspring Industrial Park
Industrial
This three lot industrial complex is bounded by the Susquehanna Trail and Green Springs Road and is approximately 170.31 acres in size. As project engineer, FCE designed all facets of the land development plan, including site work, stormwater design and erosion and sedimentation control.
The site was subdivided into 3 separate lots with a cul-de-sac road, Cross Farm Lane off of the Susquehanna Trail. The development at full build-out consists of the construction of 3 industrial buildings, access drives and parking areas. Lot 1 A contains an approximate 143,000 square foot warehouse/ office building, 260 parking spaces, and 13+ loading docks. Lot 1B contains an approximate 342,160 square foot building, 136 parking spaces, and several loading docks.
FCE was responsible for performing a topographic and boundary survey and designing a subdivision plan and a land development plan which included, an existing conditions plan, proposed conditions plan, utilities, landscaping, stormwater management, and erosion and sedimentation control. FCE coordinated with utility companies, the Pennsylvania Department of Transportation (PennDOT), the York County Planning Commission, the York County Conservation District, and attended municipal meetings to obtain the necessary approvals for this project.
Featured Services
- Topographic and Boundary Surveying Services
- Subdivision Planning
- Land Development
- Utility Coordination
- Client/Project Coordination
- Permitting



