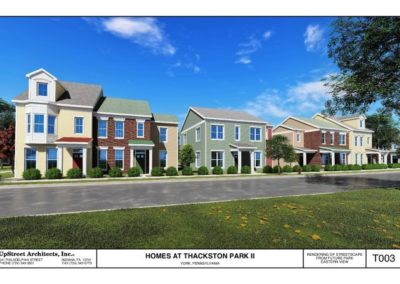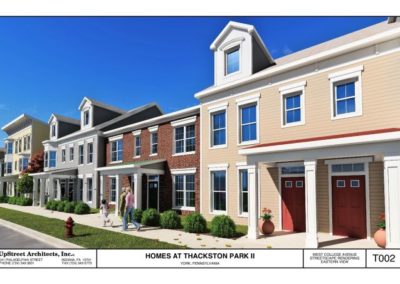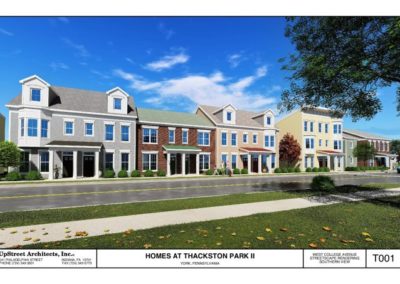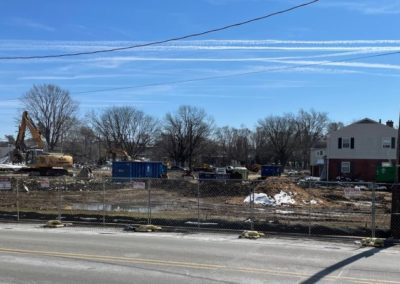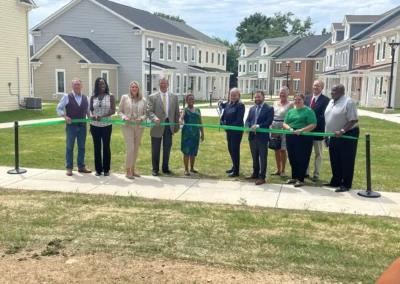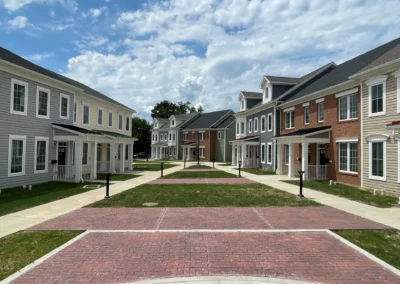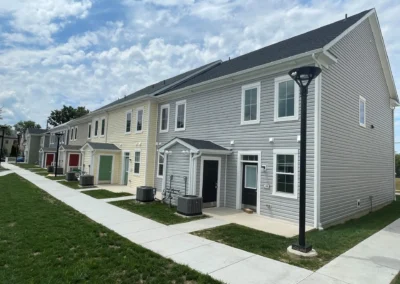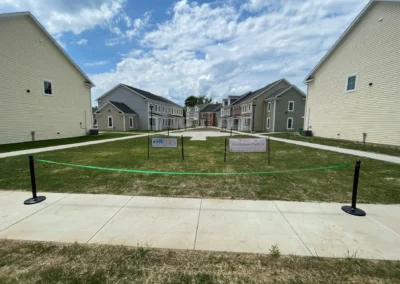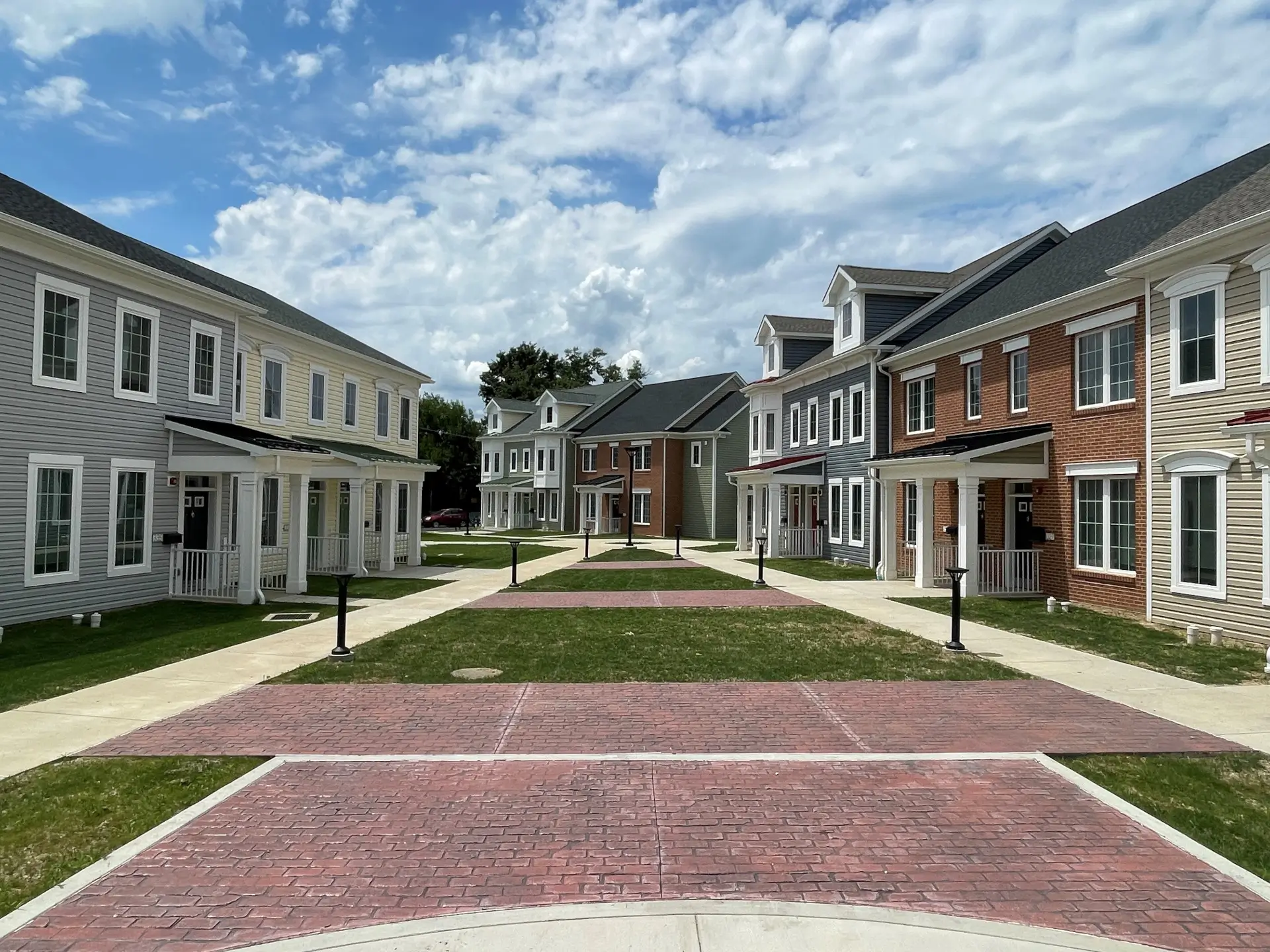
Thackston Park Phase II – York, PA
Residential
Photo Gallery
Video Gallery
Project Overview
After the successful completion of Thackston Park in 2013, First Capital Engineering was contracted by the York Housing Authority to prepare a Final Subdivision & Land Development Plan for the second phase of Thackston Park, which includes the creation of 50 new multi-bedroom units, between West College Avenue and South Penn Street near Codorus Creek, in the City of York.
This new development is an extension of the 2013 project, and provides 3-, 4- and 5-bedroom units, along with off-street parking, a community center and green space along the Codorus Creek. The architect designing the project is UpStreet Architects, Inc., based in Indiana, PA.
The intent of the development was to provide new, updated housing to meet the needs of its residents and the surrounding community. To begin the project, FCE assisted in the preparation of sketch plans, as well as performed the boundary and topographic surveys. FCE prepared the land development plan, grading, erosion and sedimentation control plan, stormwater management and PCMS plans as well as completed municipal ordinance reviews and presented findings at township meetings. Finally, FCE prepared the construction documents and performed contract administration through completion of the project.
Contact Us
Want to know more about this project? Have a question for us? Call 717-845-3227 or contact us and we’ll get in touch with you.
Featured Services
- Develop & present sketch plan for review and approval
- Prepare complete municipal ordinance review
- Prepare land development plans
- Complete boundary, topographic, and ALTA Surveys
- Manage agency reviews and compliance submissions
- Present at municipal meetings
- Provide erosion and sedimentation control and stormwater management/ PCMS plans
- Prepare construction documents and perform contract administration

